Floor Plans

How to Make an Evacuation Plan with RoomSketcher
An evacuation plan outlines the safest routes to exit a building during an emergency. Learn what to include in your plan and how to create one in three simple steps.
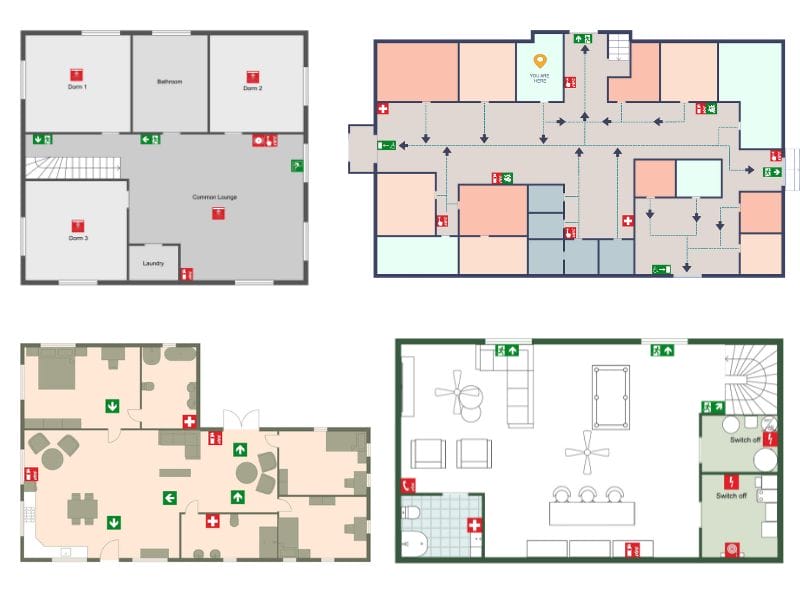
Evacuation Plan Examples
A well-designed plan can make all the difference during an emergency. Explore our evacuation plan examples, ranging from family homes to office complexes.
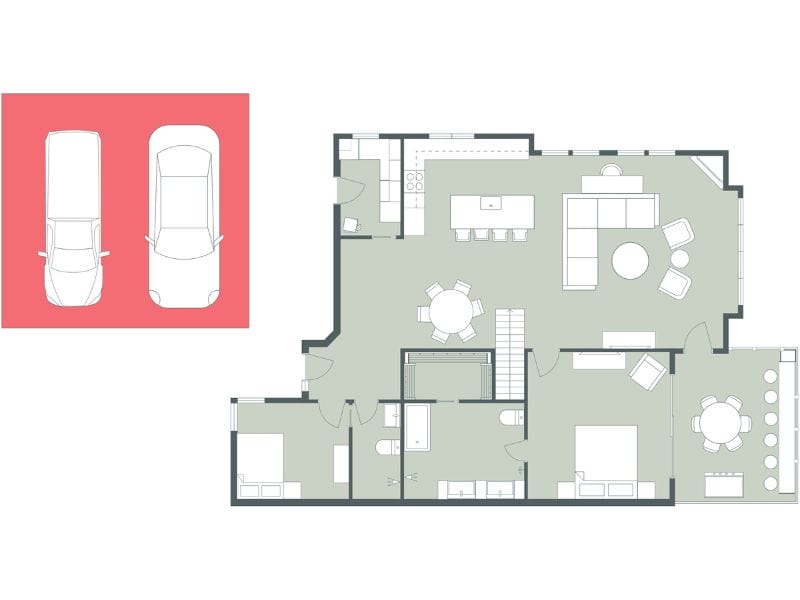
GFA Explained: A Comprehensive Guide to Gross Floor Area
Gross Floor Area (GFA) is a term that defines the total amount of floor space in a building, measured from the outside face of the external walls. This guide looks at how to measure GFA, how it differs from other measurements, and how modern floor plan software can help with your calculations.
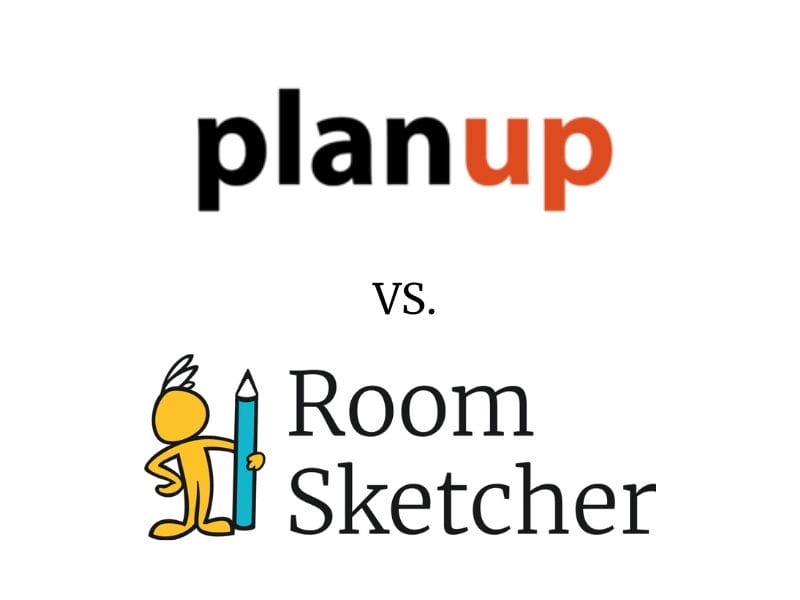
PlanUp vs. RoomSketcher
Choosing between PlanUp and RoomSketcher for your floor plan needs? This article will help you decide.
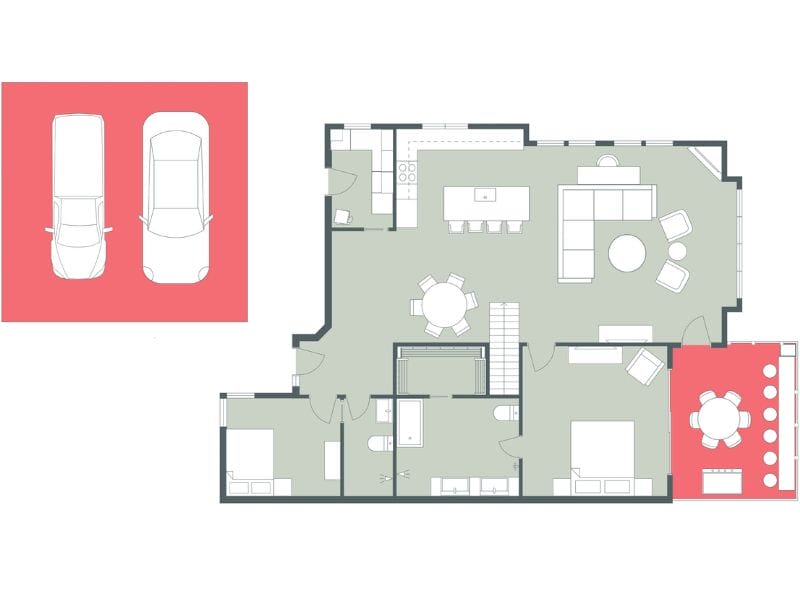
A Complete Guide to Total Living Area (TLA)
In this guide, we’ll delve deeper into the meaning of TLA, explain how to calculate it using modern software tools like RoomSketcher, and compare TLA to other measurement standards.
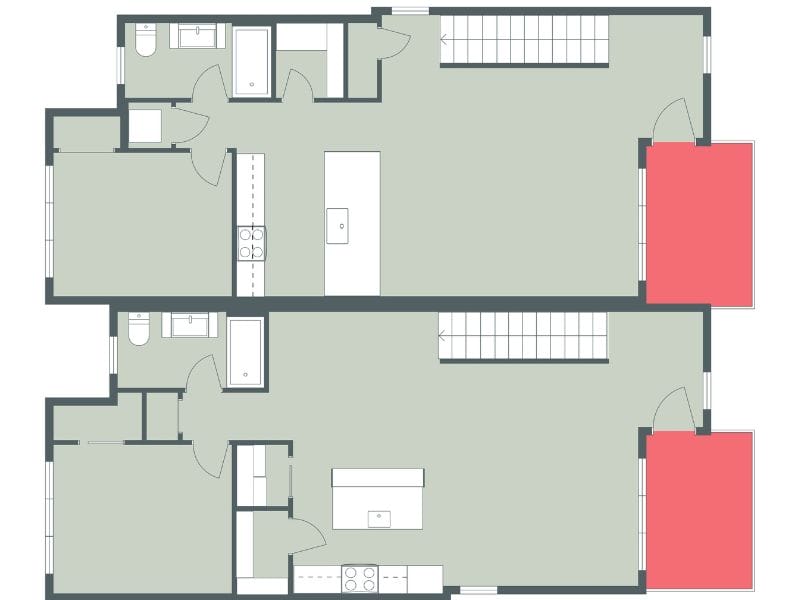
Gross Building Area Uncovered: A Key Metric in Real Estate
An in-depth look at the standards, measurement techniques and computer design software for appraisers preparing a Gross Building Area report.
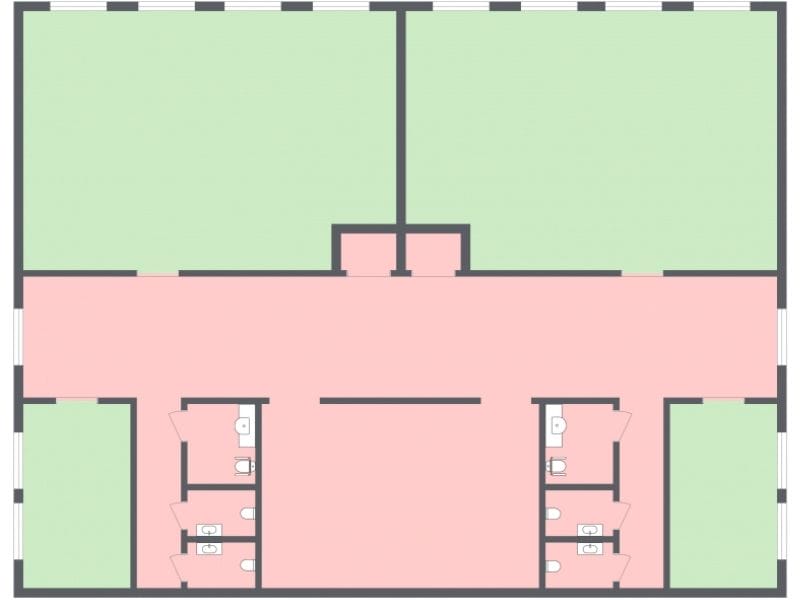
The Ultimate Guide to Measuring Net Internal Area Accurately
In the world of commercial real estate, a building’s Net Internal Area (NIA) is important for communicating the usable space, calculating lease rates, and estimating a property's value. This article discusses the nuances of NIA, walks you through the steps in calculating it, and describes how modern tools like RoomSketcher can streamline this process.
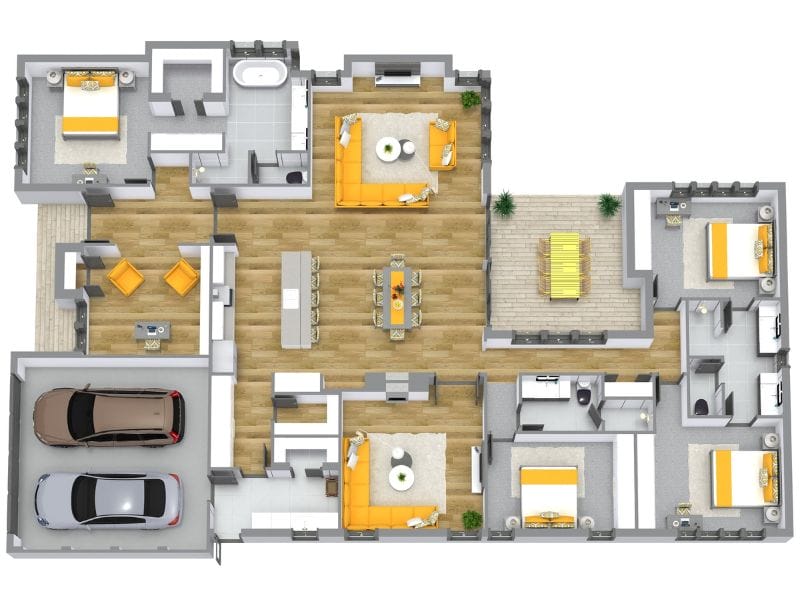
Create an Open-Concept Floor Plan: Tips for Designing Spacious Homes
’re a fan of home improvement shows, you’re likely familiar with ‘demo day’ when construction crews, often accompanied by homeowners dreaming of spacious layouts, wield sledgehammers and tear down walls in an older home to create an open floor plan.
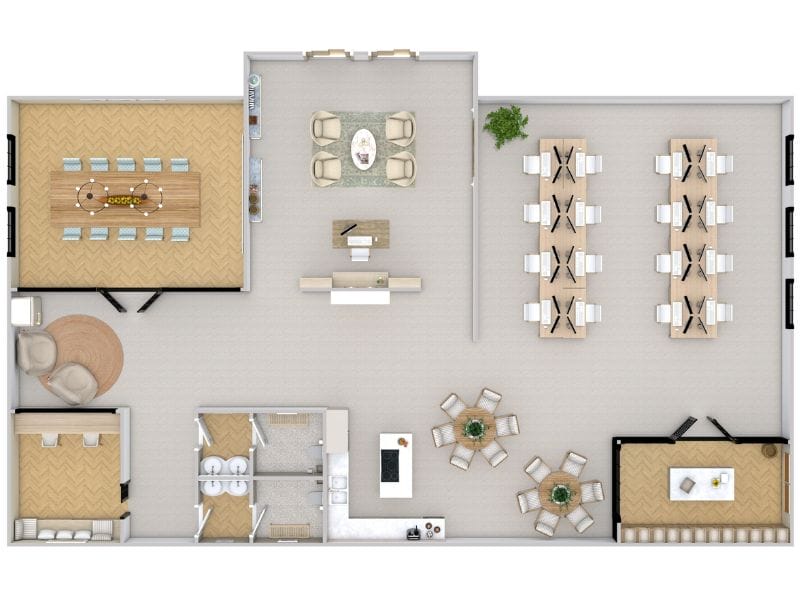
Commercial Space Floor Plans: Office, Retail, and Restaurant Layouts
Welcome to a world where business success begins with a well-designed floor plan. In the realm of commercial spaces, whether you're an office manager aiming to boost productivity, a retail store owner seeking to entice customers, or a restaurant operator striving to create a memorable dining experience, the layout of your space holds the key.
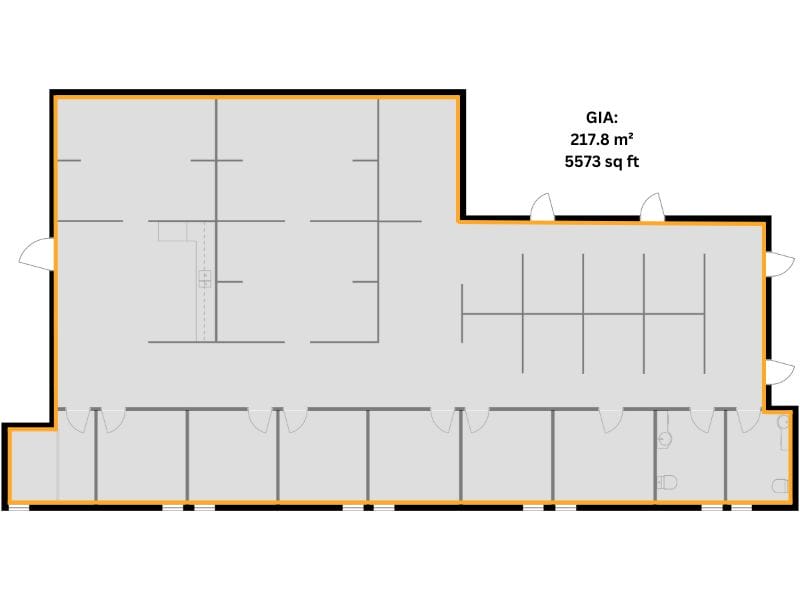
GIA Explained: The Ultimate Guide to Understanding Property Size
In the world of real estate, where every square foot or square meter counts, it’s important to understand the ins and outs of GIA (Gross Internal Area).

What is an Open Floor Plan? Pros, Cons, and Design Ideas
Learn about the open floor plan and its characteristics. Discover the practical open floor plan ideas and transform your living space.
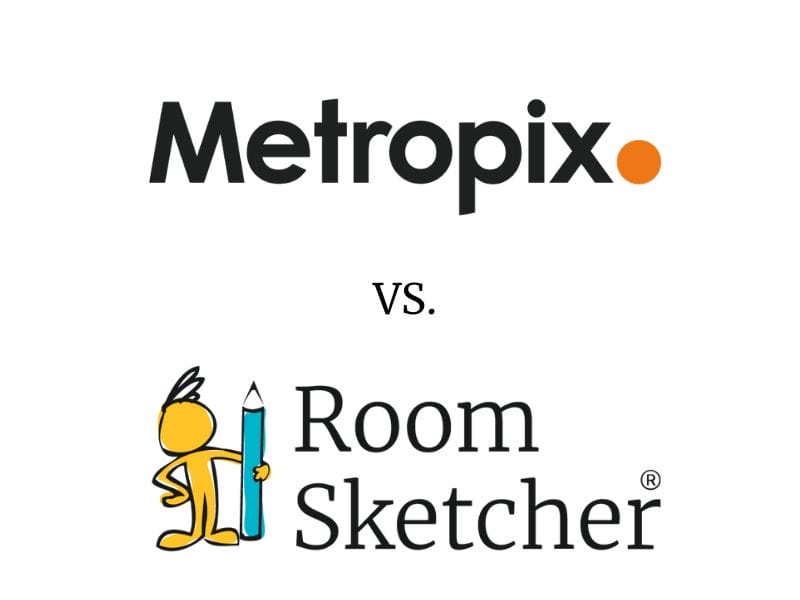
Metropix vs. RoomSketcher
Undecided between Metropix and RoomSketcher for crafting your floor plans? Let this article guide you to the right choice.
- 1
2
3
…
5
Next