Welcome to the RoomSketcher Blog
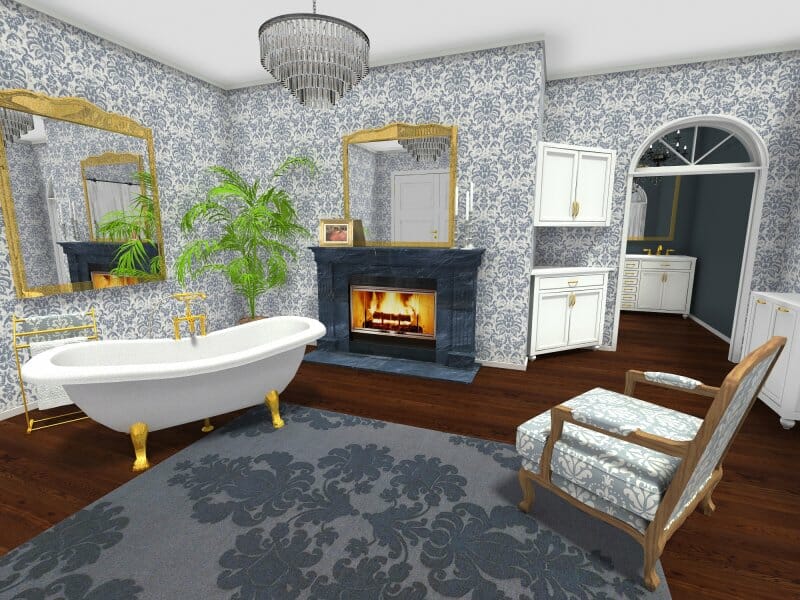
Essential Tips for Designing a Stunning Victorian-Style Bathroom
Discover key tips to design a Victorian-style bathroom, blending classic elegance with modern functionality for timeless appeal.
Most popular
Editors picks
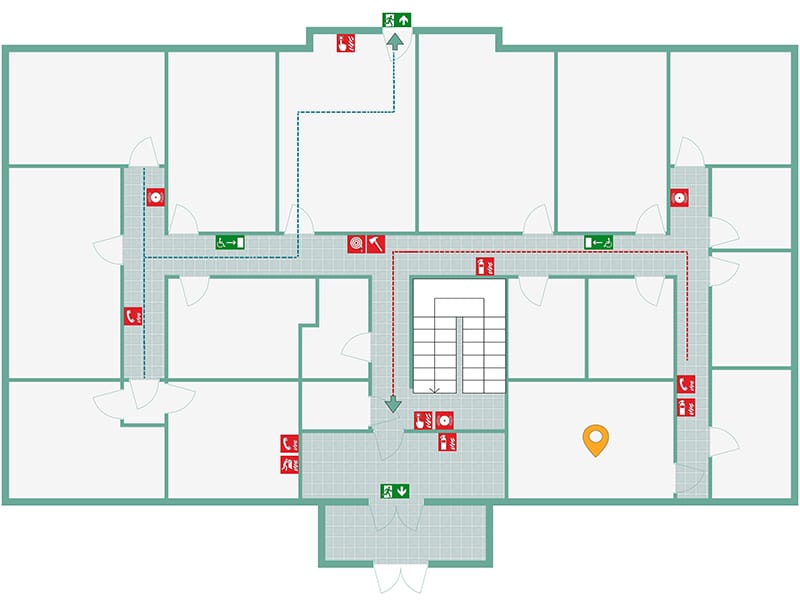
Introducing Fire and Evacuation Symbols
New fire and evacuation symbols are now available in the RoomSketcher App; download the latest version to access our new product library

How to Make an Evacuation Plan with RoomSketcher
An evacuation plan outlines the safest routes to exit a building during an emergency. Learn what to include in your plan and how to create one in three simple steps.
Sign up to our newsletter
RoomSketcher features
Create floor plans, home designs and office projects online – draw yourself or let us draw for you.
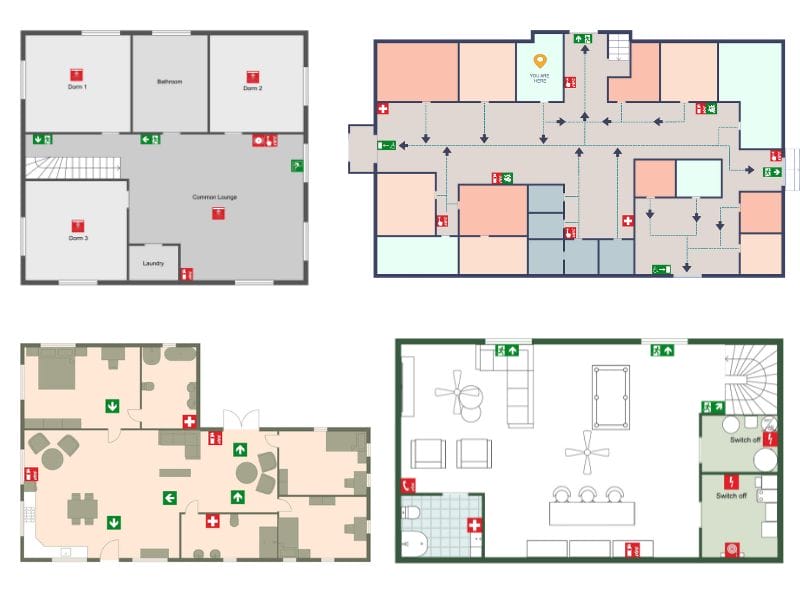
Evacuation Plan Examples
A well-designed plan can make all the difference during an emergency. Explore our evacuation plan examples, ranging from family homes to office complexes.
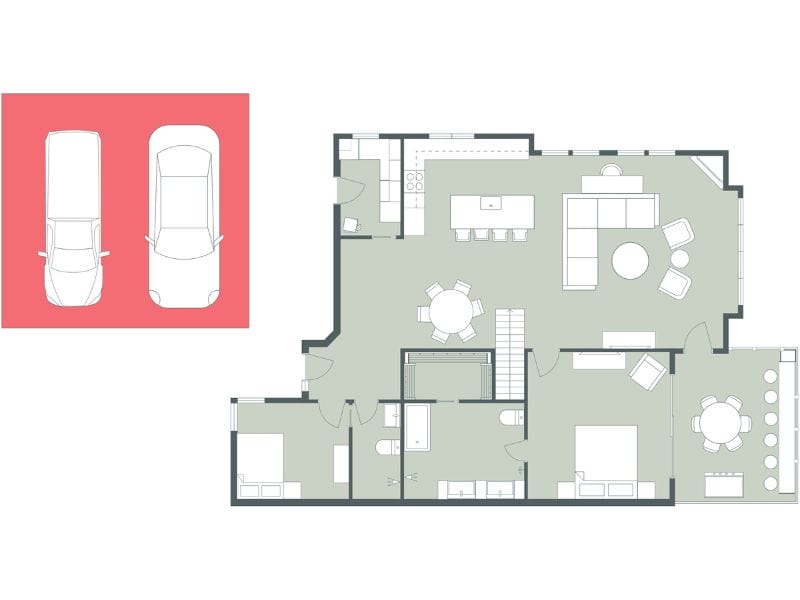
GFA Explained: A Comprehensive Guide to Gross Floor Area
Gross Floor Area (GFA) is a term that defines the total amount of floor space in a building, measured from the outside face of the external walls. This guide looks at how to measure GFA, how it differs from other measurements, and how modern floor plan software can help with your calculations.
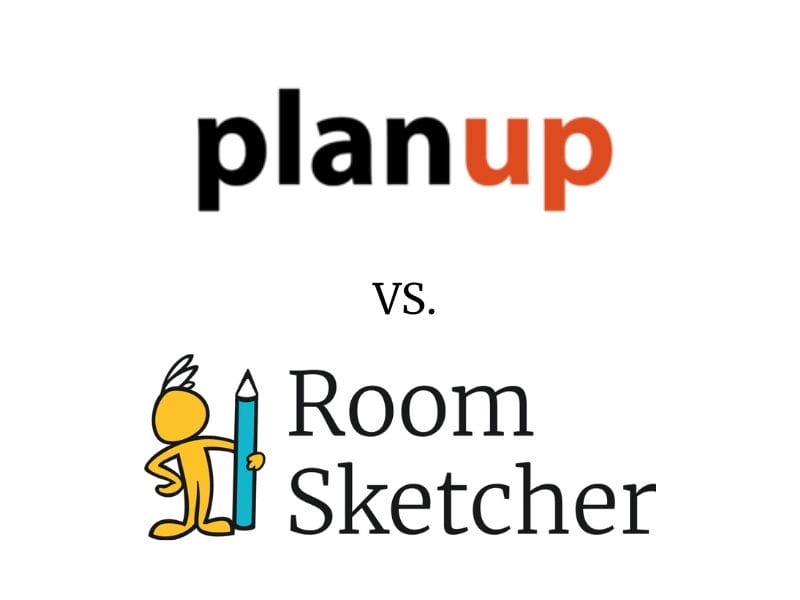
PlanUp vs. RoomSketcher
Choosing between PlanUp and RoomSketcher for your floor plan needs? This article will help you decide.
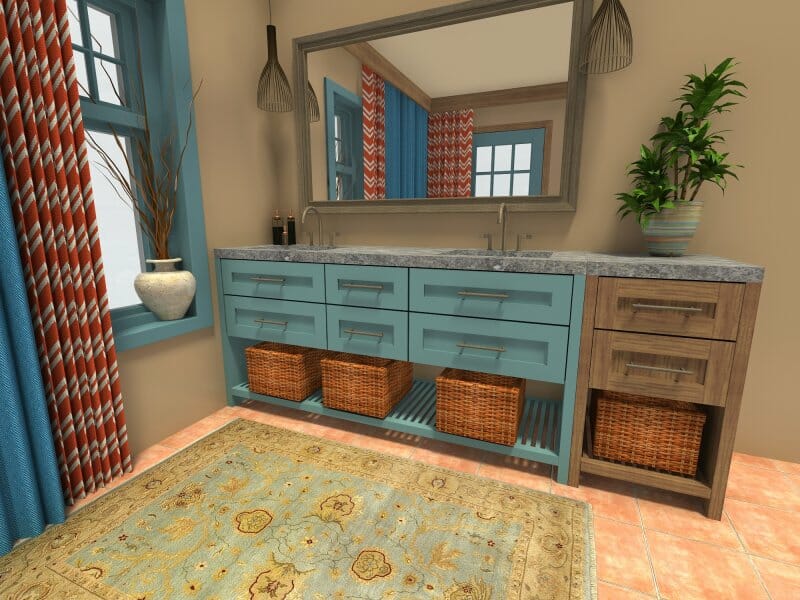
What is a Southwestern Style Bathroom, and How Can You Create One
Discover how to design a Southwestern-style bathroom with tips on color schemes, materials, and decor in our comprehensive guide.
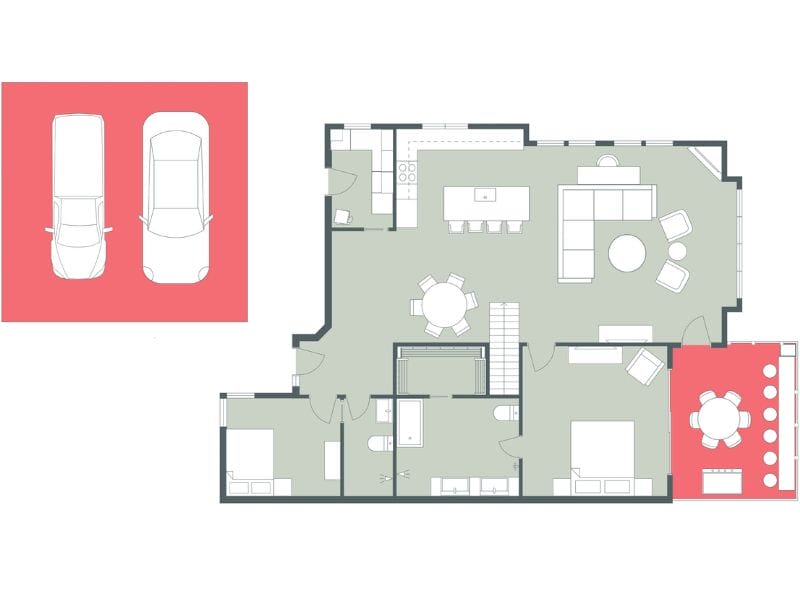
A Complete Guide to Total Living Area (TLA)
In this guide, we’ll delve deeper into the meaning of TLA, explain how to calculate it using modern software tools like RoomSketcher, and compare TLA to other measurement standards.